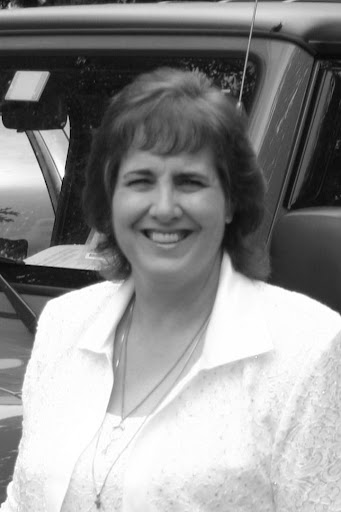This is an ongoing assignment for the Book of Me Challenge. I don't know that I will do the challenge right now, but I thought this was a good way to start capturing those memories for future times.
Our first house was on Medford in Houston. It was right off Reed Rd and one block from South Park Boulevard - now Martin Luther King. The street was only like 3 houses long then curved 90 degrees into a another street.
The house was a small 3 bedroom, 1.5 bath house with a 1 car garage - but it seemed plenty big to me. The house was sheathed in asbestos shingles and I remember it being a dark green. There was a planter box made out of brick in front of the house. There was a planter box right inside the front door that formed a sort of entry way. And I remember a a planter box that separated the dining area from the kitchen.
As you came in the front door, the living room was off to the left. Mom's "good" dining table was at the far left end of the room. The couch was at the back wall of the living room. And Daddy's platform rocking chair was in the corner formed by the planter box. I think the TV was under the front window opposite the couch. The couch would open out into a bed - like a futon does, not like a sleeper sofa. I remember Mom had recovered the couch in a turquoise vinyl.
There was a pocket door near the dining table that led to the back of the house to the kitchen/dining area. The dining area was to the left of the door and the kitchen to the right. The sink faced the back of the house with a window looking out in the backyard. I remember a long counter on one side of the sink - long enough for us to lay on it to get our hair washed when we were little. There was a space on the end of the counter for the phone and the back door was also at the end of the counter - between the kitchen and dining area. The stove and refrigerator and pantry were on the wall that backed up to the living room. So the kitchen was a galley type kitchen. There was a pocket door at the far end that led to the hallway.
From the front door to the right was a pocket door to the hallway. There were 3 bedrooms in a row. The front bedroom was used mostly as guest room, although I do remember moving into it for a while before we moved to Pearland. I think it may also have been Kathy's when she was a baby. The middle bedroom was mine and Kathy's. There were twin beds in the room with the play area in between. The back bedroom was Mom and Daddy's bedroom. The full bath was off the master bedroom and then led to the half bath Hollywood style. The half bath then opened back into the hallway. There were 2 pocket doors in the half bath opposite each other - one to the hall and one to the other bathroom. The half bath was Daddy's domain, and the full bath was Mom's plus the girl's.
I remember hardwood floors throughout the house - except maybe for the kitchen. I don't remember the floors there. There were window A/C units in the living room, dining area and the master bedroom. There was a huge attic fan in the hallway. And the circular flow of the house allowed for ventilation throughout the house. But I remember that we slept with the bedroom doors open to get some A/C in the girls' bedroom.
There was a huge tree in the front yard and I seem to remember being able to climb the tree - that there was a fork pretty low down for us to climb onto. The backyard was fenced and I don't remember a lot of trees or much else other than grass and a swingset. At different times we had a beagle named Fritsy and a duck named Quackers.
There were lots of kids for me to play with while growing up and we spent a lot of time outdoors.
We moved from the house when I was 9 years old.
Saturday, May 06, 2006
Subscribe to:
Post Comments (Atom)





1 comment:
Wow, what a memory! You sure were able to conjure up a lot of detail. Thanks for sharing. I may try that, too.
Post a Comment